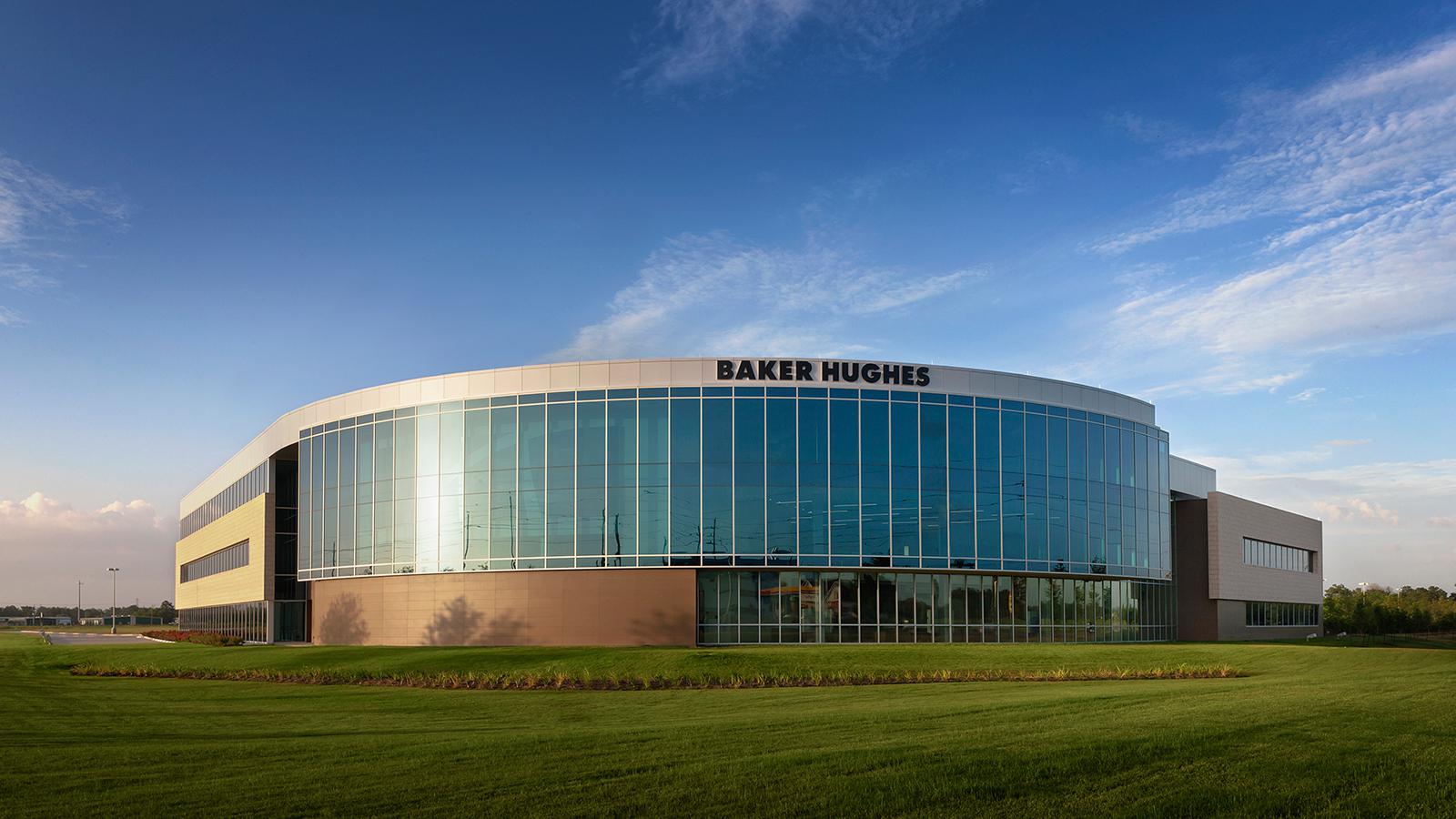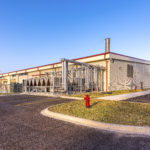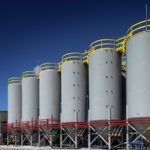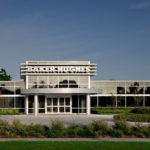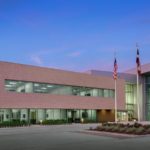Projects at Benchmark Houston Builders
Projects at Benchmark Houston Builders
We are a design build company that provides construction services from project inception to successful move in and start up. Are you looking to build in Texas, Louisiana, Oklahoma, or Houston specifically? Our company works on diverse projects including laboratory, manufacturing, office, specialty purpose, and tentative improvement. Read more to find out the different categories we offer services in and how we can help your company build, grow, and be successful.
Laboratory
Are you looking to expand in science and technology or looking to grow or establish your lab spaces? One of our areas of speciality is laboratories. We built the Formosa Plastics R&D Lab. This $18,100,000 value, 50,000 square foot was built using structural steel and insulated metal panels. The space is carefully designed for safe and efficient chemical research and development. Another one of our projects is the Gulf of Mexico Regional Laboratory. This 75,000 square foot laboratory has a $16,100,000 value, constructed with structural steel and precast concrete. For this space, we created the office and laboratory. This laboratory safely houses 1000’s of cementing products, fluids, and chemicals monthly. Another laboratory space we are very proud of is the Baker Hughes Rankin Road Center. The Rankin Road Center is 800,000 square feet constructed with tilt walls and pre-engineered metal. This project is a $100,000,000 value. This factory includes offices, laboratory facilities that house fluids, chemicals, and electrons, collaboration areas, machinery areas, and electronics assembly areas. Visit our list of laboratory projects including pictures and project descriptions to see what other kinds of laboratory spaces we have been a part of.
Manufacturing
Benchmark Houston Builders also specializes in manufacturing projects. Projects in this domain include oilfield service centers, distribution centers, research and development centers, and renovation. We used structural concrete to design and build the Leeco Sand Plant. The Leeco Sand Plant has a $12,035,000 value. This facility consists of four 72’ diameter sand storage domes, 100,000sf of circulation paving, 5,400 feet of rail, a truck scale, and pre-manufactured control building. The sand distribution system uses an underground tunnel system, 140’ tall structural steel elevator, and surge bin truck loadout area to offload sand from Rail cars to be stored in domes before being loaded out to trucks for shipping to the rig. Another project we were responsible for the design build in was the Artificial Lift and Technology Center (ALRTC). This 85,000 square foot facility is a state of the art research and tool development center for Baker Hughes Artificial Lift Services. The facility includes 7 test wells to allow for full functioning simulation of downhole environments for testing and certification of deep hole equipment. The structure of the facility is 115’ high bay in order to allow for the movement of long tool strings without requiring disassembly. The Pine Island Explosives Manufacturing Center is a 6,900 square foot facility designed to properly store and manufacture explosives. This facility is valued at $2,800,000. We used pre-engineered Metal Building to complete this design build. For a more extensive list of different manufacturing projects we have conducted, visit the manufacturing section of our website.
Office
Are you looking to build your headquarters that accurately reflect the prestige of your company? Look the part by having us help build your headquarters. We built TD Industries Houston Headquarters. This office space is 56,000 square feet and valued at $11,500,00. We used tilt walls and structural steel to construct this building. The space has office and warehouse facilities perfect for portraying the company’s culture through build. Another office space we created is the Western Hemisphere Education Center. This building is 144,205 square feet and valued at $31,500,000. Structural steel and tilt wall were used to create this training facility. Including office and laboratory spaces, this education center is used to train Baker Hughes personnel in the Western Hemisphere. The space includes auditoriums, conference rooms, common spaces, and a two story atrium designed for the optimal collaborative environment. Another office space we were a part of is the ODessa Joint Operations Facility. Valued at $44,183,000, this 122,158 square foot facility was constructed using tilt walls and pre-engineered metal buildings. It is a joint complex that stores trucks, equipment, vehicle maintenance bays, workshops, warehouses, a Bulk Cement Plant, Bulk Acid distribution plant, covered tote and drum storage building, coil tubing spooling structure, and contained storage yard with a lined secondary containment pool. Visit the office space part of our website to view more office space projects we have created.
Specialty Purpose
We also create facilities for speciality purposes! Looking for a facility that does not quite fit any of the above categories? Let us help you with your special project. We created the Karbach Brewery Distribution Warehouse. This 59,000 square foot facility is valued at $5,000,000. The design used pre-engineered metal buildings and houses Karbach Brewing’s brews. Another speciality purpose facility is the HCC Diamond Press. Measuring 2,400 square feet with a value of $788,000 this tilt wall design was created to press diamonds for HCC. Building 46 Perforation Lab is another specialty purpose construction of ours valued at $2,218,000 and totaling 3,774 square feet. We used masonry and structural steel to create this build. Building 46 Perforation Lab includes BLANK. View other speciality purpose builds here.
Tenant Improvement
Maybe you do not want an entirely new building. Perhaps you are looking to improve your current facilities by remodeling. We have experience with tenant improvement as well! We can help restructure and design currently existing buildings to make them look newer, more aesthetically pleasing, and more functional. The Rankin Road Censor Laboratory is a tenant improvement project we took on and the facility now looks brand new and extremely professional with the work we did on the interiors. We also improved the Navigation Office Renovation and Parking. We worked on the interior of this project to turn it from a run down facility to a state of the art building! View our tenant improvement projects and explore how you can revamp your facility today!
Here at Benchmark Houston Builders, we build projects of all types from inception all the way to move-in and start up. The structure of your company’s buildings should accurately reflect the standards of your company. Elevate your company and contact us today to help you in your next project build. Be it laboratory, manufacturing, office, speciality purpose, or tenant improvement, we want to help your next build be the building that everyone is talking about.
