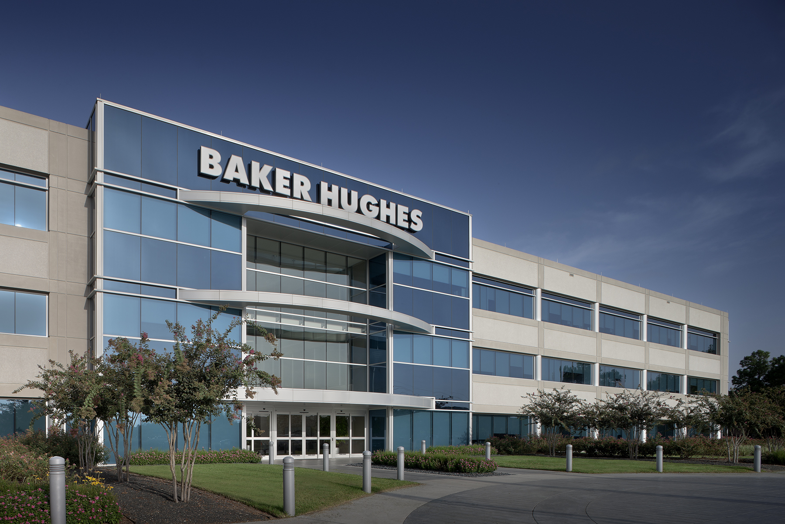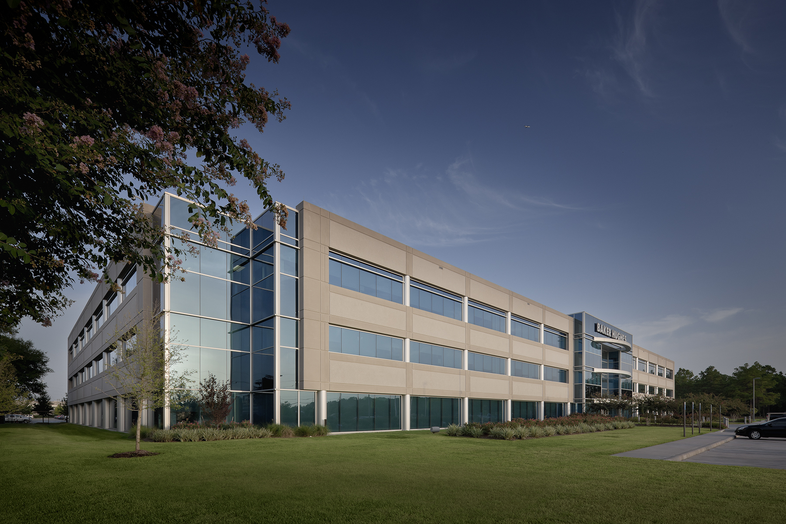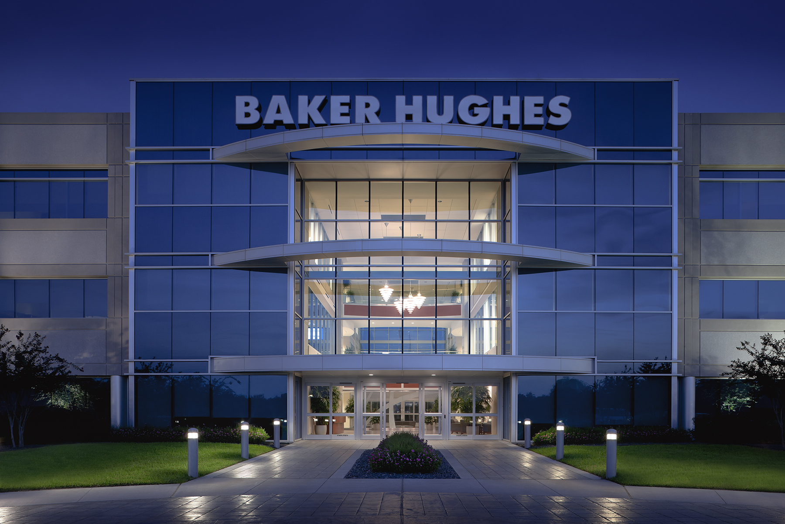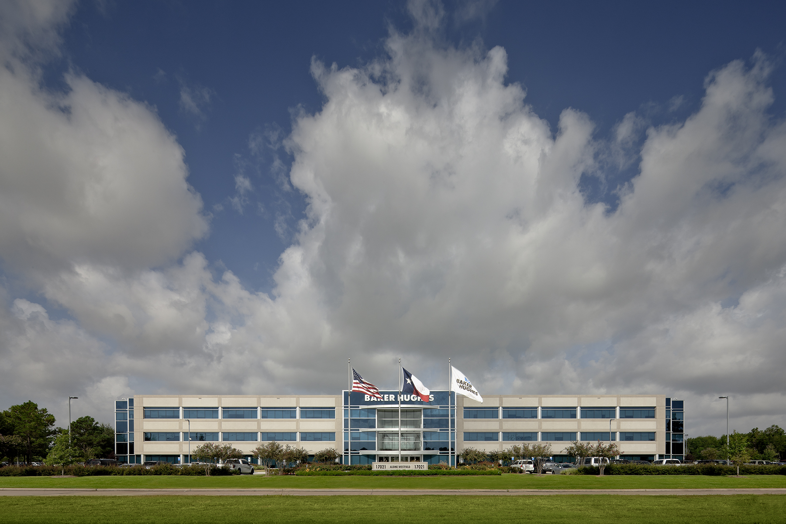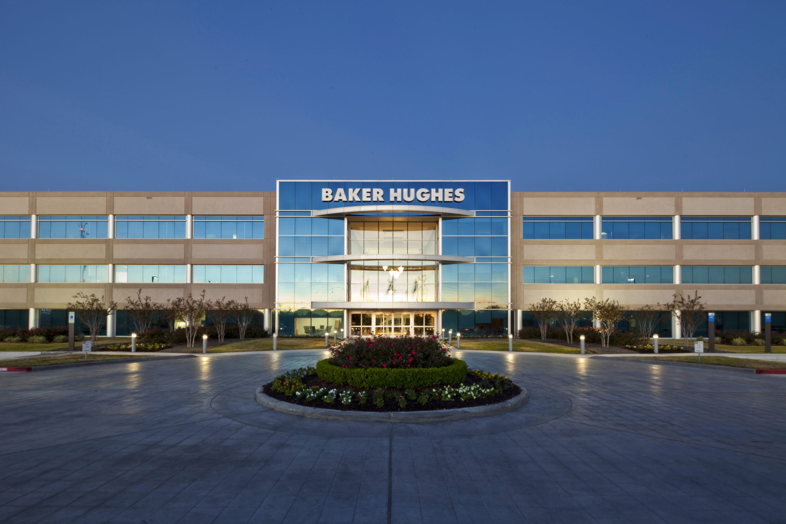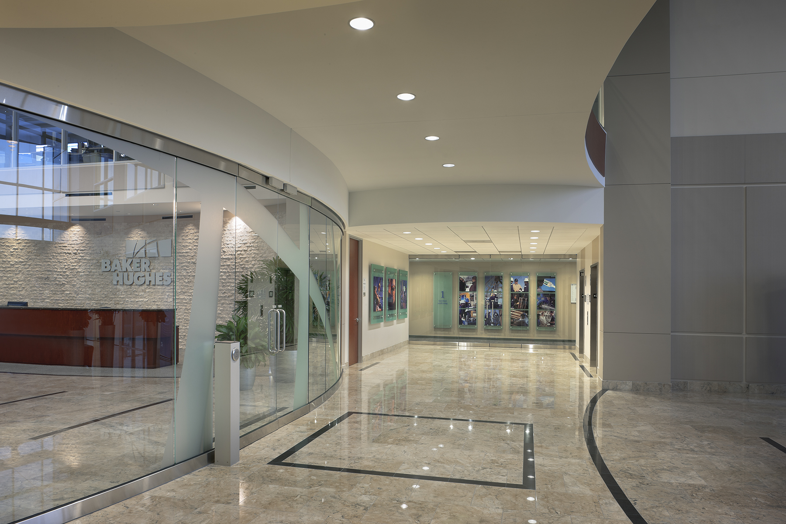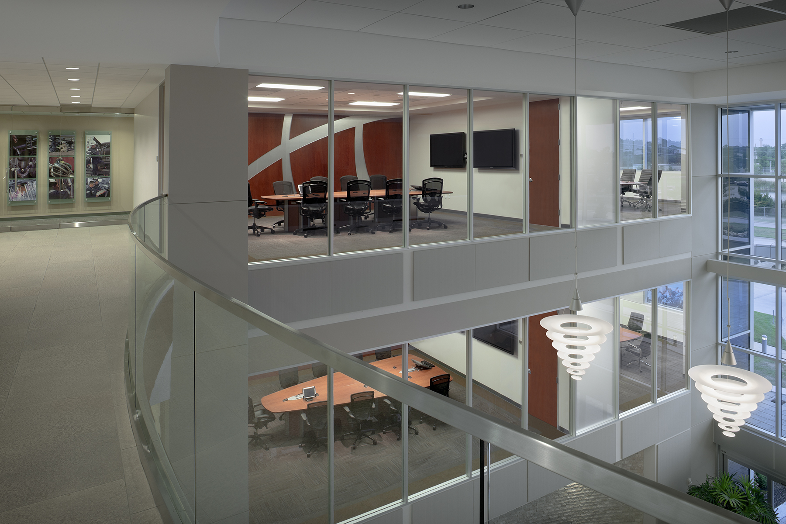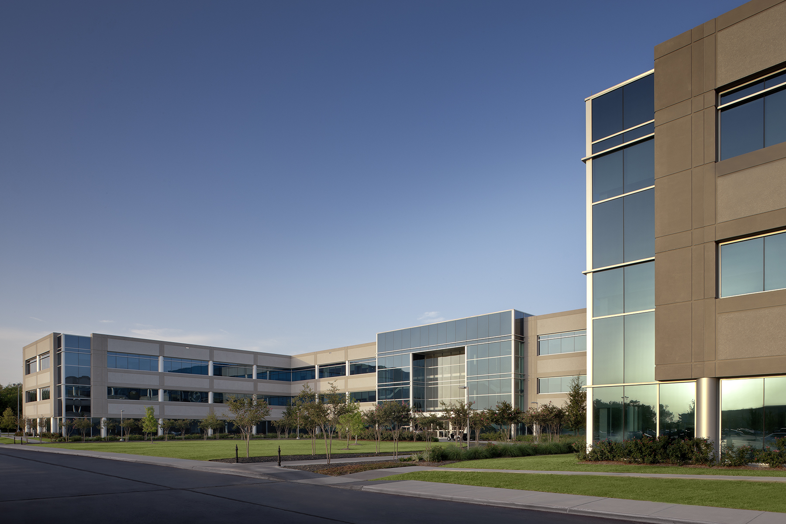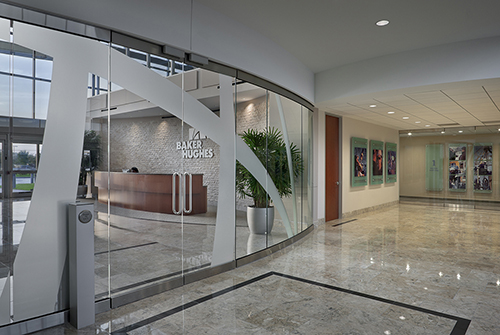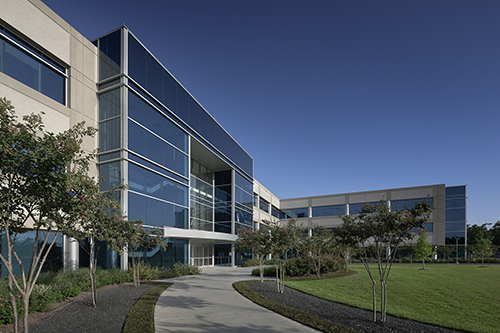Rankin Office Building
Rankin Office Building
The Rankin Office Building (ROB) project at the Baker Hughes Rankin Complex is a 165,148 sf., three story office building. The structure has a structural steel frame covered with precast panels and glass. The interior includes a three floor atrium and reception area, a combination of perimeter private offices and interior cubicles, executive suites and two Beacon Rooms. A new chiller and cooling tower were installed at the existing Central Plant to support this facility along with standby generator power for the Beacon Rooms.
PROJECT INFORMATION
Location: Houston, TXValue: $22,405,000Size: 165,000 Square FeetConstruction Method: Structural Steel, Precast ConcreteDelivery Type: Design BuildProject Type: Office BuildingProject Attributes: Office
We are the reliable partner to help you complete the work
